WHAT WE OFFER
Commercial new-build and design | Commercial fit-outs and refurbishments | Retail fit-outs | Council process and resource consent | Project management | Construction management | Risk management | Earthquake strengthening | Raised access floors
ABOUT US
Since 1991, Cemac Construction have been the trusted partner for businesses of all sizes in the Waikato region, crafting high-quality commercial and interior spaces that seamlessly align with their goals and aspirations. From large-scale commercial builds, to major refurbishments and bespoke shop fit-outs, our expertise encompasses a wide range of projects. With a proven track record of delivering exceptional results, we have earned a reputation for quality, reliability, and innovation.
Cemac Construction offers a complete turn-key operation to our clients, or the ability to put together services to suit a project’s individual needs. A complete range of contract options are available, including traditional contracting, fee-based project management, or a construction management type arrangement.
We achieve successful outcomes for our clients using a variety of building solutions incorporating the latest industry advancements and old-fashioned hard work.

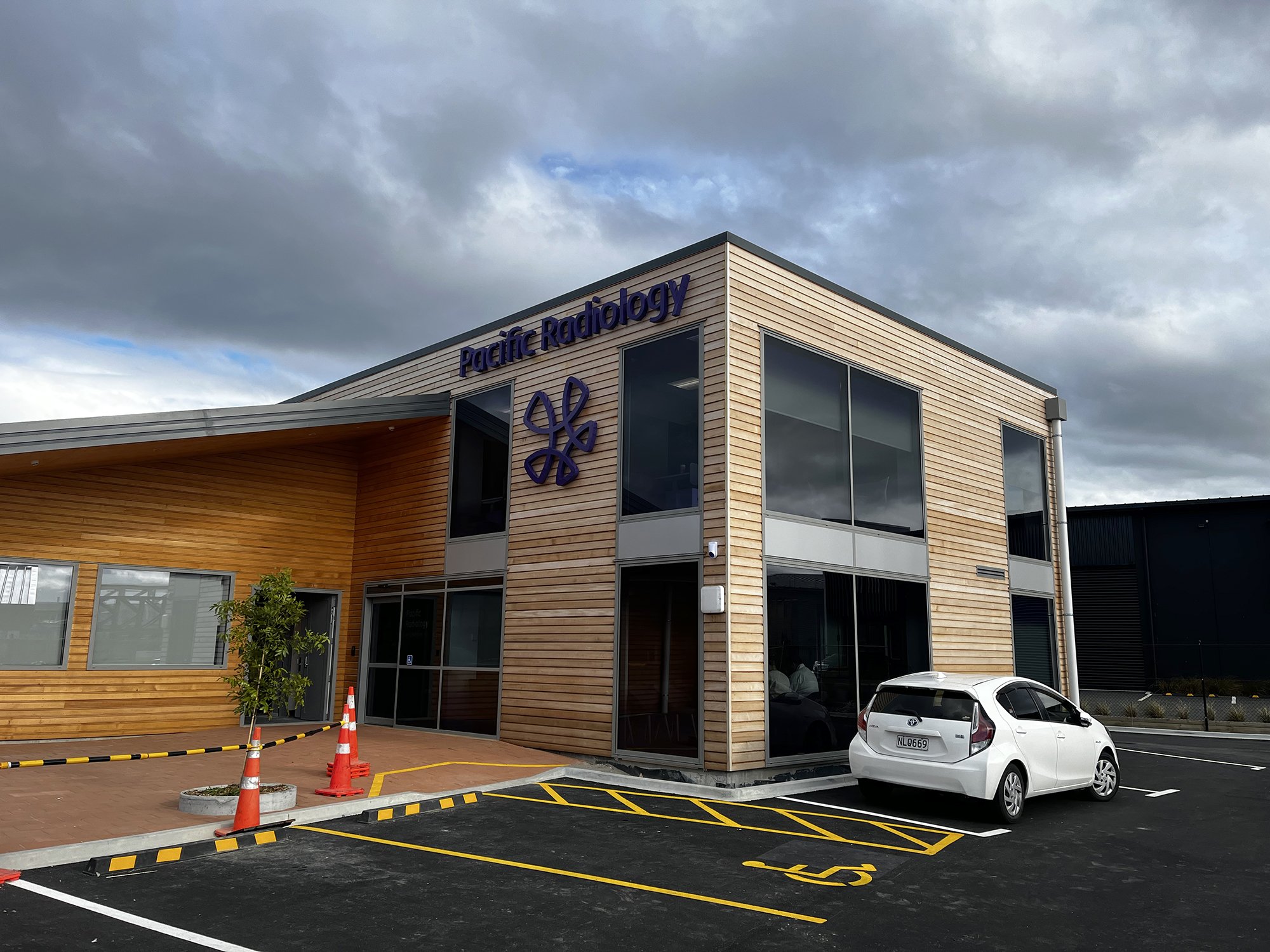



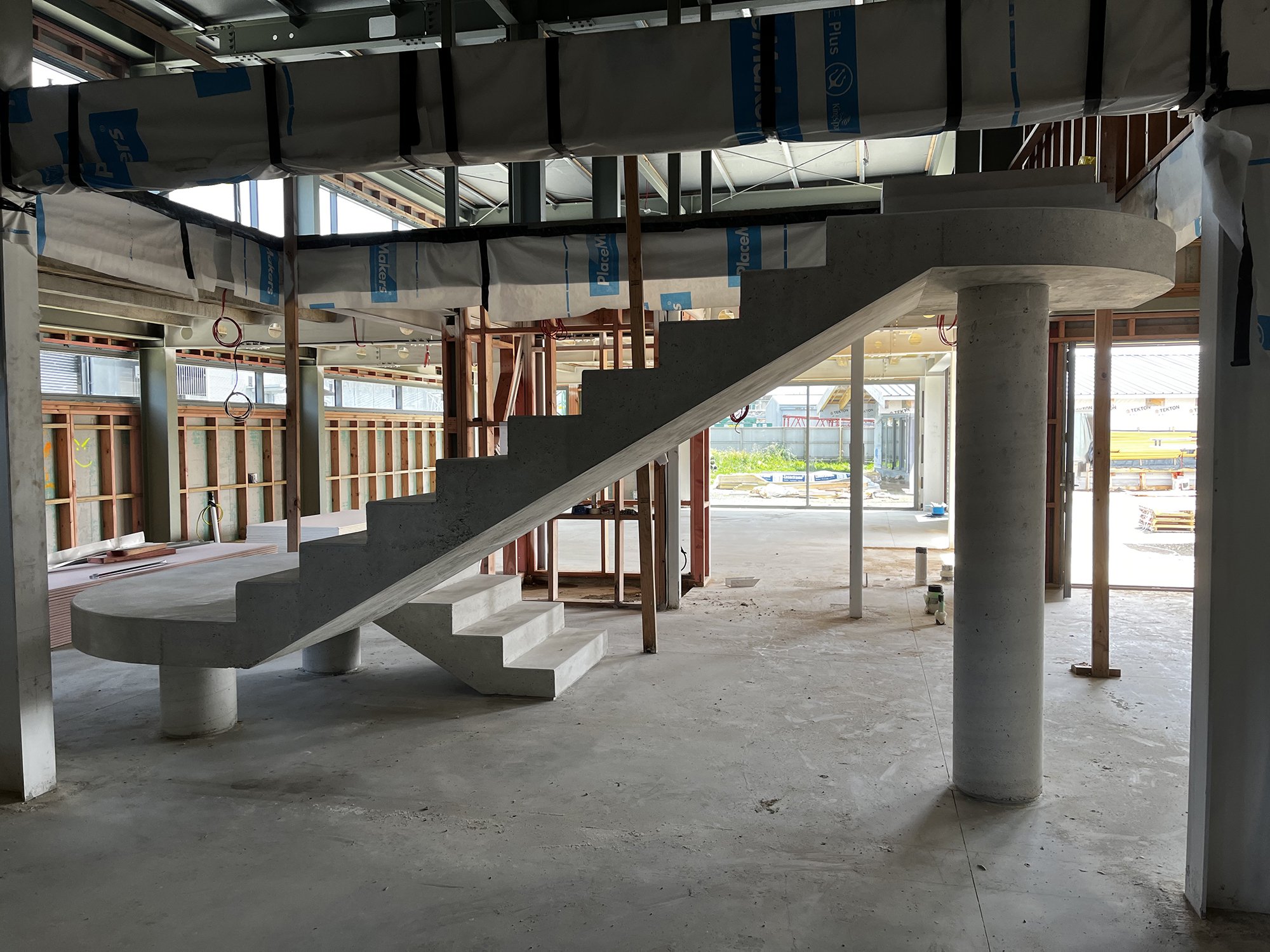
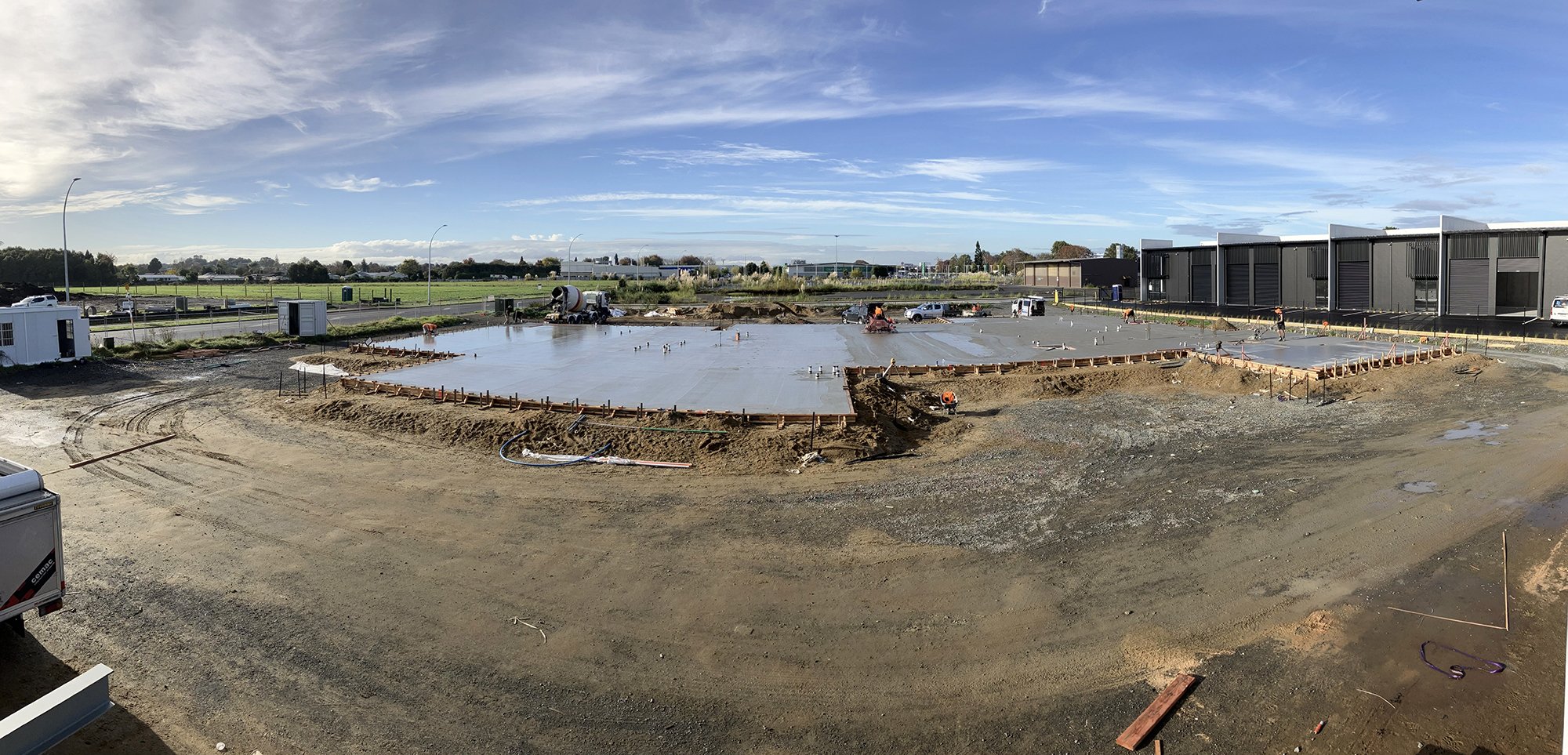
KAREWA MEDICAL
A medical marvel built on record-breaking concrete Cemac Construction are proud to work on Karewa Medical, a groundbreaking precinct that shatters records and sets a new standard for excellence. This massive project involved the construction of a medical centre with MRI rooms, a childcare centre, and six additional tenancies, all meticulously crafted to meet rigorous medical-grade standards.
Karewa Medical boasts a record-breaking feat – the most concrete poured in a single day for its foundation. This incredible achievement of 360 cubic meters eliminated cold joints, significantly reducing the risk of cracking and ensuring long-term structural integrity. The project required the constant operation of two concrete pumps and four trucks, showcasing Cemac Construction’s ability to manage large-scale logistics with precision.
The sheer scale of Karewa Medical is truly impressive. The project encompasses two distinct buildings – a sprawling 1400 square meter, two-storey structure on one side, and a complementary 700 square meter, two-storey building on the other. The medical centre, equipped with state-of-the-art MRI rooms, serves as the cornerstone of this healthcare hub.




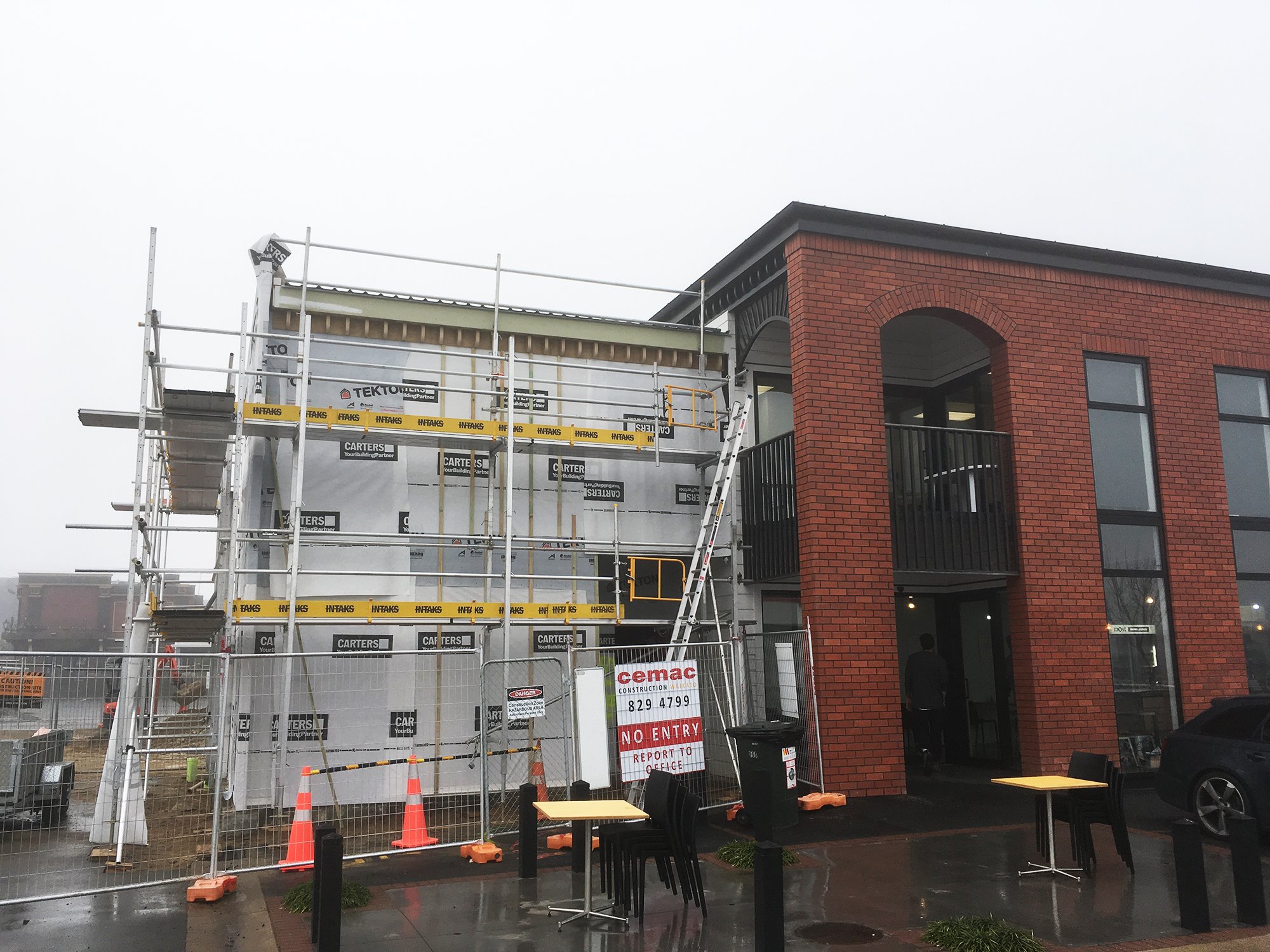


BCITO
A timber triumph – building with beauty and strength BCITO was a project that exemplifies Cemac Construction’s versatility and commitment to innovative design. Having previously constructed the existing building, we returned in 2018 to breathe new life into the space with a stunning timber extension.
This unique project stands out for its ground-breaking use of structural timber. Avoiding traditional steel, Cemac opted for exposed LVL timber, creating a visually striking aesthetic while providing exceptional structural support. The exposed concrete elements complement the warmth of the wood, resulting in a modern and inviting space.
Efficiency was a key focus for the BCITO extension. Cemac Construction employed precast tilt panels for the flooring. These panels were not only manufactured on-site but also expertly placed by our team, showcasing our in-house capabilities and commitment to a full turnkey solution.






VICTORIA CLINIC
A multi-faceted medical marvel Victoria Clinic Hamilton, a project that showcases our diverse capabilities, was completed in February 2021. This project involved not just a medical fit-out, but the entire building – from the foundations up. The Victoria Clinic project began with a historic transformation. We completely stripped out the existing Ebbett Skoda building, laying the groundwork for a new medical facility. Building upon this foundation, Cemac Construction constructed a two-story section that now houses GloBox Media. This highlights our expertise in catering to both medical and commercial needs within a single project.
The new Victoria Clinic adheres to the strictest medical grade standards in New Zealand. Our team’s in-depth knowledge ensured the seamless integration of specialist X-ray rooms, requiring the use of Gib X-Block plasterboard for superior radiation shielding. This project exemplifies Cemac Construction’s commitment to providing safe and sterile environments for healthcare professionals and patients alike.

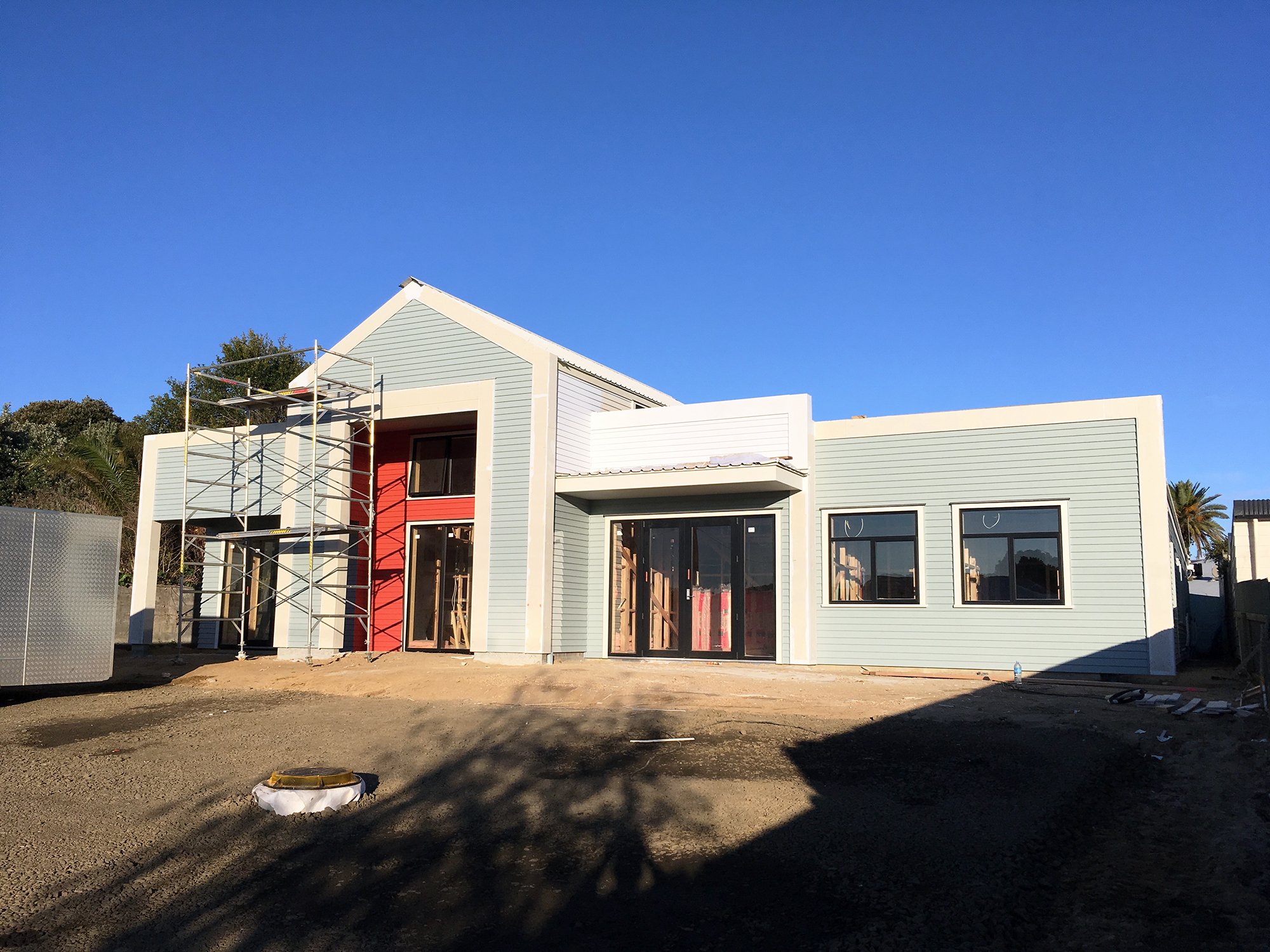





RAGLAN MEDICAL CENTRE
Building for the future in a remote location Cemac Construction were proud to showcase Raglan Medical Centre, a project that exemplifies our expertise in tackling logistical challenges and building for the future. Completed in May 2019, this ground-up medical facility stands as a testament to our ability to overcome geographical hurdles and deliver exceptional results.
The Raglan Medical project presented a unique challenge – a long-distance collaboration with the architect based in Auckland. Despite the physical separation, Cemac Construction fostered open communication and meticulous planning, ensuring a smooth workflow and successful project completion. A key feature of Raglan Medical is its forward-thinking design. The facility boasts 22 consultation rooms and a dedicated ambulance triage entrance, all strategically constructed to seamlessly integrate with a future second storey. This foresight required the creation of load-bearing walls capable of supporting the additional weight – a testament to Cemac Construction’s commitment to long-term functionality.
